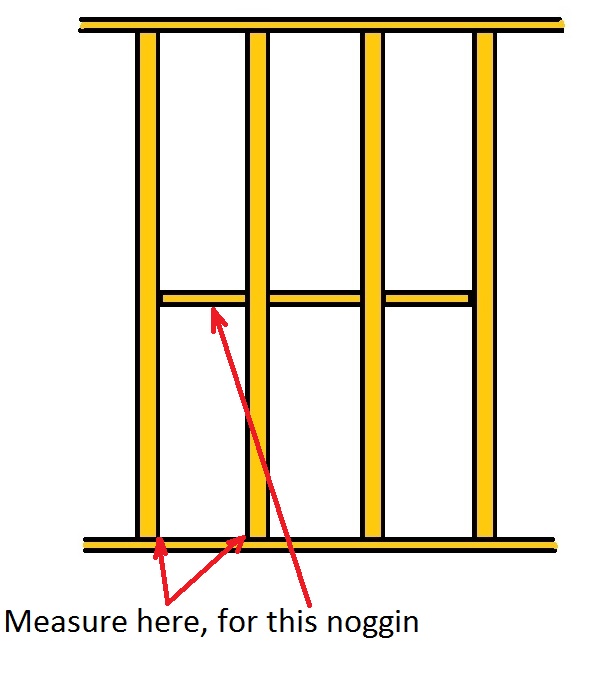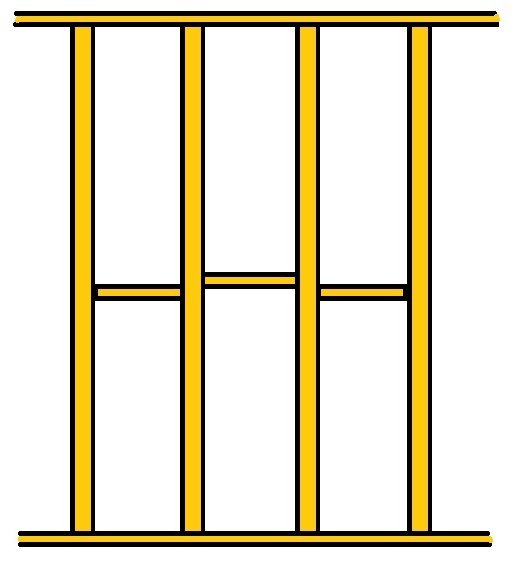Last year due to planning, we were unable to build an upstairs extension, we were told to put the rooms we needed in the garden, under PD. (4m high single storey) We are at the stage where we need to plasterboard the ceilings.
The roof trusses are set at 600mm centres and are 38mm thick. We asked for a local plasterer to come and give us a quote to do the entire job. Which he duly did, but said that the ceilings would have to double boarded, and sent us an excerpt from the ‘white book’. This seemed to suggest the same. But also in the white book not in load bearing ceilings it states that one sheet is OK, but that noggins would be needed to support the weight of the 12.5mm board.
We contacted the roofing company who made the trusses and they said they’d heard nothing like it before. We have spoken to contractors working on David Wilson Taylor wimpey homes, with similar sized roof truss and they said they were using 12.5mm and 15mm boards but no noggins were required.
Could anyone clarify what is the correct way to put up the plasterboards? As the quote tells us we are definitely going to have to do it ourselves.
Thanks in advance
The roof trusses are set at 600mm centres and are 38mm thick. We asked for a local plasterer to come and give us a quote to do the entire job. Which he duly did, but said that the ceilings would have to double boarded, and sent us an excerpt from the ‘white book’. This seemed to suggest the same. But also in the white book not in load bearing ceilings it states that one sheet is OK, but that noggins would be needed to support the weight of the 12.5mm board.
We contacted the roofing company who made the trusses and they said they’d heard nothing like it before. We have spoken to contractors working on David Wilson Taylor wimpey homes, with similar sized roof truss and they said they were using 12.5mm and 15mm boards but no noggins were required.
Could anyone clarify what is the correct way to put up the plasterboards? As the quote tells us we are definitely going to have to do it ourselves.
Thanks in advance




