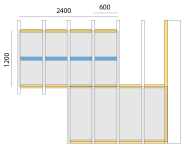Super_paulie
New Member
hi everyone. Just after a bit of advice on my trussed ceiling.
My roof trusses are at 600mm centres and it been boarded with 12.5mm with all edges and perimeters noggin'ed out (yellow in image).
I am now aware that it should have been 15mm or battened out to 400mm centres, but that ship has sailed and here we are.
I cant seem to find any images of this online so i hope this question is ok with you guys, should i add additional noggins down the centre line (blue in image)?
I have access to above the boards and it would be fairly easy to add in these additional noggins if need to. I guess that would make like a 600x600 grid.
Cheers guys, i know this will have been asked 1000 times before but unless i see an image of it in front of me i struggle and i couldnt find much at all.
My roof trusses are at 600mm centres and it been boarded with 12.5mm with all edges and perimeters noggin'ed out (yellow in image).
I am now aware that it should have been 15mm or battened out to 400mm centres, but that ship has sailed and here we are.
I cant seem to find any images of this online so i hope this question is ok with you guys, should i add additional noggins down the centre line (blue in image)?
I have access to above the boards and it would be fairly easy to add in these additional noggins if need to. I guess that would make like a 600x600 grid.
Cheers guys, i know this will have been asked 1000 times before but unless i see an image of it in front of me i struggle and i couldnt find much at all.

