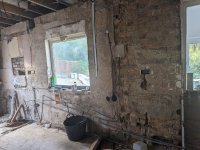Good Morning All,
Apologies if this is the incorrect place to post as this is my first post.
I recently bought a semi detached 1930's house and had to take to some rooms back to brick, block. The previous owner was a builder in his younger years but the house has been left unoccupied for two years after he went into a home. The owners sons didn't really do any maintenance during that time.
I maybe naively thought because of him being a builder that I wouldn't be finding the state of walls that I have. I'm not in the trade so maybe things look a little worse to me than they would to some of you who have seeing bare walls in varying states.



The kitchen had been extended some time in the 90's. When stripping off the window wall most of the tiles literally fell off and the cement was damp. I have left the wall since then for a few months and it's not been damp.
I have had varying advice from builders/ plasterers who have seen it on what process should be used for these walls but wanted to know what you all thought.
1. Sand and cement the external walls. Use bonding on the internal block.
If sand and cement on external walls would you plasterboard over it?
2. Dot and dab the walls.
3. One builder said he would fill gaps and previous doorways in the walls and use k render on all walls.
I will eventually be knocking down the external walls to extend but that won't be for now. I would therefore prefer not to spend extra on a method that isn't necessary.
I'm really not very knowledgeable on this area therefore I'm hoping that I get some good advice on the way forward here.
Thanks in advance.
Apologies if this is the incorrect place to post as this is my first post.
I recently bought a semi detached 1930's house and had to take to some rooms back to brick, block. The previous owner was a builder in his younger years but the house has been left unoccupied for two years after he went into a home. The owners sons didn't really do any maintenance during that time.
I maybe naively thought because of him being a builder that I wouldn't be finding the state of walls that I have. I'm not in the trade so maybe things look a little worse to me than they would to some of you who have seeing bare walls in varying states.
The kitchen had been extended some time in the 90's. When stripping off the window wall most of the tiles literally fell off and the cement was damp. I have left the wall since then for a few months and it's not been damp.
I have had varying advice from builders/ plasterers who have seen it on what process should be used for these walls but wanted to know what you all thought.
1. Sand and cement the external walls. Use bonding on the internal block.
If sand and cement on external walls would you plasterboard over it?
2. Dot and dab the walls.
3. One builder said he would fill gaps and previous doorways in the walls and use k render on all walls.
I will eventually be knocking down the external walls to extend but that won't be for now. I would therefore prefer not to spend extra on a method that isn't necessary.
I'm really not very knowledgeable on this area therefore I'm hoping that I get some good advice on the way forward here.
Thanks in advance.


