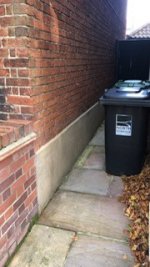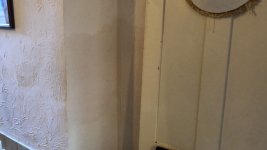So. 6 years ago they built a house next door to my mates granddad. He is end of terrace and the new house foundations lifted the ground level on that side of the house so the internal floor is now about 40cm below the outside ground level.
The picture below shows the outside. Inside the house the floor about 1m below the top of the render.
there has never been much of a problem but this summer a lot more people have been living in the house, and over the last few weeks the heating has been on more than usual and damp has appeared.
The second photo shows the damp that has appeared. This line runs the length of the dining room (back of house) and the center of the damp is perfectly in line with the top of the render. It has spread about 20cm upwards and downwards. the living room (front of house) also on the same wall with the same render but has had no issues.
There is no damp at the bottom of the wall, or anywhere else.
My proposed solution is to take the plaster off, back to the brick, put permagard from 4cm off the floor up to about 1m above the damp, then affix batons vertically to the wall above the permagard and dot and dab plasterbaord on the permagard + screw into the batons above the permagard. Then glue skirting to the bottom.
My thinking is that this is a 140 year old house, so I don't want to go nuts with the permagard as it has to breath. and I just use the permagard to cover the damp area so it does not come through to the rest of the house. leaving the air gap at the bottom and top I hope lets it breath.
He does not have much money so going to do the job for him at cost - ideally keeping these as low as possible!
Any ideas / suggestions welcome.
Thank you.
Also - The people who built the house next door are long gone unfortunately!
The picture below shows the outside. Inside the house the floor about 1m below the top of the render.
there has never been much of a problem but this summer a lot more people have been living in the house, and over the last few weeks the heating has been on more than usual and damp has appeared.
The second photo shows the damp that has appeared. This line runs the length of the dining room (back of house) and the center of the damp is perfectly in line with the top of the render. It has spread about 20cm upwards and downwards. the living room (front of house) also on the same wall with the same render but has had no issues.
There is no damp at the bottom of the wall, or anywhere else.
My proposed solution is to take the plaster off, back to the brick, put permagard from 4cm off the floor up to about 1m above the damp, then affix batons vertically to the wall above the permagard and dot and dab plasterbaord on the permagard + screw into the batons above the permagard. Then glue skirting to the bottom.
My thinking is that this is a 140 year old house, so I don't want to go nuts with the permagard as it has to breath. and I just use the permagard to cover the damp area so it does not come through to the rest of the house. leaving the air gap at the bottom and top I hope lets it breath.
He does not have much money so going to do the job for him at cost - ideally keeping these as low as possible!
Any ideas / suggestions welcome.
Thank you.
Also - The people who built the house next door are long gone unfortunately!


