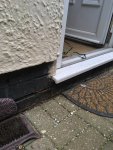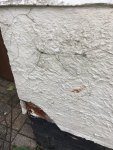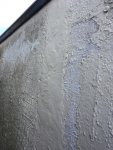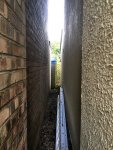worthwords
Active Member
Surrey, near epsom KT20.
Don't think sand and cement is the best option for this house as it was built to be breathable. The rough cast render is falling to pieces after it was painted with impermeable paint and the cavity filled with insulation which has trapped moisture in the masonary.
The bricks and mortar are very soft and it's on a clay soil with seasonal movement which add to the cracking problem.
I am getting the cavity wall insulation removed but the render needs to be taken back to brick, some brickwork fixed and a new sympathetic render applied.
Anyone with experience of lime/breathable renders able to come have a look and advise?
lots of internal work to do also so looking to build a good relationship,
kind regards,
Don't think sand and cement is the best option for this house as it was built to be breathable. The rough cast render is falling to pieces after it was painted with impermeable paint and the cavity filled with insulation which has trapped moisture in the masonary.
The bricks and mortar are very soft and it's on a clay soil with seasonal movement which add to the cracking problem.
I am getting the cavity wall insulation removed but the render needs to be taken back to brick, some brickwork fixed and a new sympathetic render applied.
Anyone with experience of lime/breathable renders able to come have a look and advise?
lots of internal work to do also so looking to build a good relationship,
kind regards,





