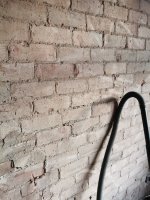Hi all
Little bit of advice required.
9 inch solid external facing wall /walls
House built in 1935, no evidence of damp or moisture on the brickwork. Obvs as you can see in image the old sand cement render just fell off as I was stripping the old paper. Anything that did stay put quickly came away with a scraper.
Now my question is.
Is Insulated board the way to go via dot and dab.
Or completely stud the wall out and insulate then board.
I know it can be battened with timber but the walls are so far out of plumb it would be a headache of a job.
Also I'm aware of standard plasterboard stuck to the brick is not good with cold bridging on dab spots ect.
I'm going to be living here for many years so I want to go at it the right way from the off.
Sand and cement is an option but it's generally a cold house so wanted to combat that also with insulation .
(Property is not externally rendered either)
Thanks for any advice in advance
Little bit of advice required.
9 inch solid external facing wall /walls
House built in 1935, no evidence of damp or moisture on the brickwork. Obvs as you can see in image the old sand cement render just fell off as I was stripping the old paper. Anything that did stay put quickly came away with a scraper.
Now my question is.
Is Insulated board the way to go via dot and dab.
Or completely stud the wall out and insulate then board.
I know it can be battened with timber but the walls are so far out of plumb it would be a headache of a job.
Also I'm aware of standard plasterboard stuck to the brick is not good with cold bridging on dab spots ect.
I'm going to be living here for many years so I want to go at it the right way from the off.
Sand and cement is an option but it's generally a cold house so wanted to combat that also with insulation .
(Property is not externally rendered either)
Thanks for any advice in advance


