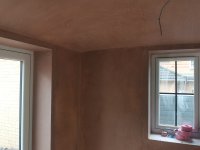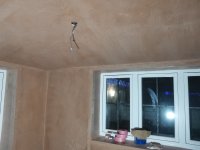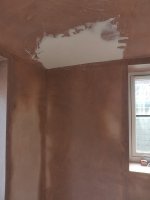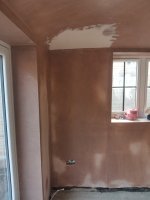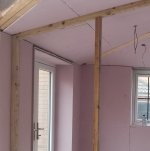SeekingAdvice
New Member
Hi, new user here after some advice please.
We're currently having a wraparound extension built on the house. Generally we've been pretty satisfied with the work to date, however the builder has had the plasterers in this week and I'm not happy about the ceiling line.
Effectively where the rafter meets the wall in the corner of one of the rooms the straight line between the wall and the ceiling suddenly bends downwards. It's making the room look awful as it looks like the room has fallen in that corner. I've flagged it with the builder and he's saying that it's due to the pitch of the roof and the rafter angles and it's perfectly normal. He's saying he'll get one of his workers to apply plaster adhesive to 'feather it out' and it won't be noticeable when painted. The plasterers have rounded over the rafters so the ceiling is looking very dome shaped. I was hoping we'd be able to get a clean line but apparently this isn't possible due to the angles.
I'm not convinced on the dropey ceiling line as the curvature looks too great and I think it's down to poor boarding although I'll be very honest I have no knowledge or prior experience of plastering whatsoever.
I've attached some pictures for reference. Could someone please offer some advice as I'm solely reliant on the builders word but looking at pictures online of similar build interiors I've not seen any that dip in the corner.
Any help would be greatly appreciated, and apologies in advance if I've broken any forum rules.
We're currently having a wraparound extension built on the house. Generally we've been pretty satisfied with the work to date, however the builder has had the plasterers in this week and I'm not happy about the ceiling line.
Effectively where the rafter meets the wall in the corner of one of the rooms the straight line between the wall and the ceiling suddenly bends downwards. It's making the room look awful as it looks like the room has fallen in that corner. I've flagged it with the builder and he's saying that it's due to the pitch of the roof and the rafter angles and it's perfectly normal. He's saying he'll get one of his workers to apply plaster adhesive to 'feather it out' and it won't be noticeable when painted. The plasterers have rounded over the rafters so the ceiling is looking very dome shaped. I was hoping we'd be able to get a clean line but apparently this isn't possible due to the angles.
I'm not convinced on the dropey ceiling line as the curvature looks too great and I think it's down to poor boarding although I'll be very honest I have no knowledge or prior experience of plastering whatsoever.
I've attached some pictures for reference. Could someone please offer some advice as I'm solely reliant on the builders word but looking at pictures online of similar build interiors I've not seen any that dip in the corner.
Any help would be greatly appreciated, and apologies in advance if I've broken any forum rules.

