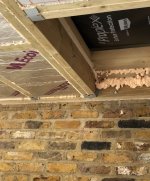I wanted to ask for advice, whether I need a deflection head or if it's pointless in this build up.
1st floor, on joists with lots of noggins and ply on top, metal stud wall, ceiling is the sloped roof above. When looking at a cross section of the wall, left side will have 15mm Duraline running up to the ceiling; right side is a bathroom with some 12mm hardiebacker, adhesive, 6mm large format porcelain tiles. The tiles run up to the ceiling at the lower end of the bathroom, and then finish at 2.4m where the ceiling slopes further up. All this would be normal and manageable. The interesting detail here is that at the highest point of the ceiling, there's an opening - a rooflight. The edge of the glass is level with the edge of the wall, so that in the cross section, the right side of the wall can run straight up to the edge of the glass.
Usually if having a deflection head - the installation detail would be relatively easy. Here, however, as the hardiebacker has to run all the way up "through" the roof up to the glass, I'm not quite certain how to manage that with the deflection head. Should I just screw it and screw all the metal studs in to the top channel and try and stiffen the wall and prevent it from moving at all? Or is that bound to fail? Am I overthinking it? Any input would be very much appreciated, thank you!
1st floor, on joists with lots of noggins and ply on top, metal stud wall, ceiling is the sloped roof above. When looking at a cross section of the wall, left side will have 15mm Duraline running up to the ceiling; right side is a bathroom with some 12mm hardiebacker, adhesive, 6mm large format porcelain tiles. The tiles run up to the ceiling at the lower end of the bathroom, and then finish at 2.4m where the ceiling slopes further up. All this would be normal and manageable. The interesting detail here is that at the highest point of the ceiling, there's an opening - a rooflight. The edge of the glass is level with the edge of the wall, so that in the cross section, the right side of the wall can run straight up to the edge of the glass.
Usually if having a deflection head - the installation detail would be relatively easy. Here, however, as the hardiebacker has to run all the way up "through" the roof up to the glass, I'm not quite certain how to manage that with the deflection head. Should I just screw it and screw all the metal studs in to the top channel and try and stiffen the wall and prevent it from moving at all? Or is that bound to fail? Am I overthinking it? Any input would be very much appreciated, thank you!

