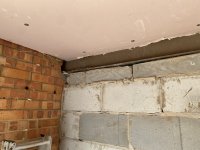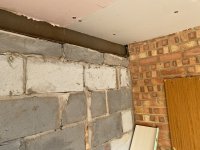You are using an out of date browser. It may not display this or other websites correctly.
You should upgrade or use an alternative browser.
You should upgrade or use an alternative browser.
How would you plasterboard this steel beam?
- Thread starter Gatafwbox
- Start date
ChrispyUK
Well-Known Member
Hi, I think this still beam needs boxing / covering with plasterboard to make it fire safe. Do you agree? How would you do it? Thanks
Depends if BC are involved. Regardless, depending on over hang on wall, cut some cls so it’s a tight fit into the web, notch corners and put a bit of grab adhesive and hammer in. DAB boards, tap plumb and screw in at top in to your timbers.
Topspread16
Well-Known Member
Be more bothered about skimming that ceiling with the odd screw and washer holding it up.
Thanks. Some more questions:Depends if BC are involved. Regardless, depending on over hang on wall, cut some cls so it’s a tight fit into the web, notch corners and put a bit of grab adhesive and hammer in. DAB boards, tap plumb and screw in at top in to your timbers.
1- Looks like the existing plasterboard on ceiling hides the top part of the web. Should I cut that out?
2 - what do you mean by notch the noggins’ corners?
3 - how far down should the new boards go down?
4 - do you think I should tape/plaster over the joins
5 - does it need a beading on lower edge
Spitandpolish
Well-Known Member
Attach wood to the ceiling and below the beam and on both adjacent walls to the level off the inside of the box. attach board vertically then wood on inside corner , Attach board horizontally.Hi, I think this still beam needs boxing / covering with plasterboard to make it fire safe. Do you agree? How would you do it? Thanks
KingCharlesTheTurd
Active Member
You’re obviously out of your depth pal, get a spread inThanks. Some more questions:
1- Looks like the existing plasterboard on ceiling hides the top part of the web. Should I cut that out?
2 - what do you mean by notch the noggins’ corners?
3 - how far down should the new boards go down?
4 - do you think I should tape/plaster over the joins
5 - does it need a beading on lower edge
raytheplasterer
Well-Known Member
dab the wall with a sheet of 15 mm fireline board (pink board) and plaster.
cut it tight and don't leave any gaps.
cut it tight and don't leave any gaps.
Monkey Boy
Well-Known Member
Need coat of bonding to get over them washers and screws
ChrispyUK
Well-Known Member
Thanks. Some more questions:
1- Looks like the existing plasterboard on ceiling hides the top part of the web. Should I cut that out?
2 - what do you mean by notch the noggins’ corners?
3 - how far down should the new boards go down?
4 - do you think I should tape/plaster over the joins
5 - does it need a beading on lower edge
I wouldn’t bother.
Internal corners on steel are radiused
Depending on what your doing to the wall, board to the floor and hide the steel completely. You could screw battens to the wall that come flush to the edge of the steel and not bother dabbing.
You can do what you want.
No, unless you’re not hiding steel completely, then you’ll end up with a tiny boxed in section at top of wall, so will need a corner bead.
Get a can of intumescent foam and fill up the gaps around the steel before you board it.
First to admit it. Gotta learn somewhere. Best wishesYou’re obviously out of your depth pal, get a spread in


