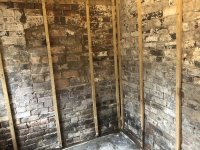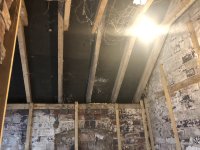hollybank
Private Member
I need to make this outside building habitable.
What’s the best solution for it?
I’ve taken the old plasterboard off to reveal the lath,nine inch solid brickwork no cavity.
Ground is about 24 inches above and no way of digging out and is showing damp inside.
I’ve got to insulate the building ceiling and walls.
Thanks
What’s the best solution for it?
I’ve taken the old plasterboard off to reveal the lath,nine inch solid brickwork no cavity.
Ground is about 24 inches above and no way of digging out and is showing damp inside.
I’ve got to insulate the building ceiling and walls.
Thanks


