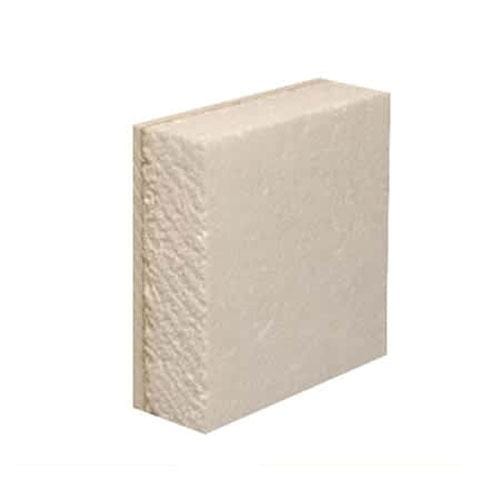Hello!
I've got a garage in thr garden built by the previous owner in 1991.
It has a sloping (gable?) roof with a couple of veluxes. It's a cold roof design, with some insulation between the joists, but I want to add some more insulation to the walls and ceiling as i plan to use it as a wfh office.
I've got a plan for the walls (celotex, followed by battens, followed by PB), but was wondering about thoughts for the roof.
My current plan is to overboard the existing PB ceiling with 50mm celotex followed by PB screwed through to the rafters.
Not quite sure how to deal with the existing veluxes though. One option I was considering is to cut the PB and insulation 1 pb width shy of the edge of the velux reveal and then stick on a piece of PB so it is flush with the reveal. Then get the plasterer to feather out the edges and blend into the reveal. If that makes sense??
Would that work?
The other obvious option is to rip off the PB existing ceiling and reveals and start again with fresh insualtion, but that seems like a lot of effort and mess...
Any thoughts gratefully appreciated.
I've got a garage in thr garden built by the previous owner in 1991.
It has a sloping (gable?) roof with a couple of veluxes. It's a cold roof design, with some insulation between the joists, but I want to add some more insulation to the walls and ceiling as i plan to use it as a wfh office.
I've got a plan for the walls (celotex, followed by battens, followed by PB), but was wondering about thoughts for the roof.
My current plan is to overboard the existing PB ceiling with 50mm celotex followed by PB screwed through to the rafters.
Not quite sure how to deal with the existing veluxes though. One option I was considering is to cut the PB and insulation 1 pb width shy of the edge of the velux reveal and then stick on a piece of PB so it is flush with the reveal. Then get the plasterer to feather out the edges and blend into the reveal. If that makes sense??
Would that work?
The other obvious option is to rip off the PB existing ceiling and reveals and start again with fresh insualtion, but that seems like a lot of effort and mess...
Any thoughts gratefully appreciated.



