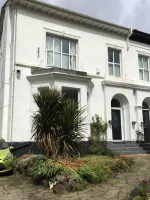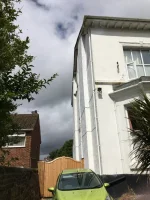Hi there,
We have an old Victorian house with a basement. As such the internal floor level of the main house is 4ft above the street level.
We have been getting quotes for rendering the building, some have suggested rendering to the floor while others say that you shouldn't render below the internal floor level and we should knock off the cement that's on the brick there and simply paint what's below.
It worries me that I'm getting such different advice which is correct?
We have an old Victorian house with a basement. As such the internal floor level of the main house is 4ft above the street level.
We have been getting quotes for rendering the building, some have suggested rendering to the floor while others say that you shouldn't render below the internal floor level and we should knock off the cement that's on the brick there and simply paint what's below.
It worries me that I'm getting such different advice which is correct?



