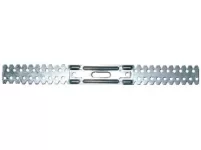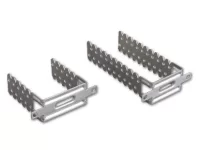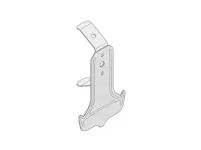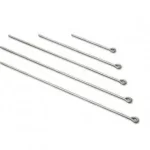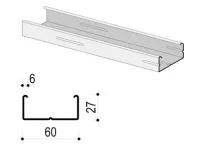D
Deleted member 23452
Guest
I need/want to lower the ceiling height in my kitchen. There are three RSJs going across it in two directions, the original ceiling height in one section, a slightly lower part and another slightly higher divided up by the RSJs where an extension was built. So to bring it all to one height and make it look neater I'm going to drop the whole level to below the RSJs.
All the boards/lath etc has been removed for access to pipes and cables, so it's a blank canvass at the moment.
My first instinct is to do it with timber drops from the joists that hold up a grid of 3" x 2" timbers to fix the boards to. However it occurred to me that it might be better, simpler and cheaper to use the metal studs? I've never used any of that 'modern' stuff, so what're your thoughts? Metal or timber?
All the boards/lath etc has been removed for access to pipes and cables, so it's a blank canvass at the moment.
My first instinct is to do it with timber drops from the joists that hold up a grid of 3" x 2" timbers to fix the boards to. However it occurred to me that it might be better, simpler and cheaper to use the metal studs? I've never used any of that 'modern' stuff, so what're your thoughts? Metal or timber?

