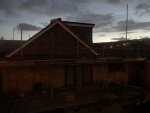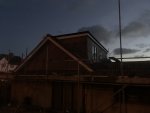Hi All
I am hoping to get a little bit of guidance.
I am having a loft conversion done and the chippies have got the dormer ready for rendering. I have a timber external skin which they have covered with roofers underlay felt and the stainless steel EML.
I got in to reading about rendering of timber frames and it states that there should be a cavity between the rendering and the timber. It is too late to do this now.
I have 2 questions:
1. Is there any additional measures I could take to protect the timber/ply
2. What mix and how many coats of rendering should I use? I wasn’t looking to use ready mix render.
Many thanks
Rick
I am hoping to get a little bit of guidance.
I am having a loft conversion done and the chippies have got the dormer ready for rendering. I have a timber external skin which they have covered with roofers underlay felt and the stainless steel EML.
I got in to reading about rendering of timber frames and it states that there should be a cavity between the rendering and the timber. It is too late to do this now.
I have 2 questions:
1. Is there any additional measures I could take to protect the timber/ply
2. What mix and how many coats of rendering should I use? I wasn’t looking to use ready mix render.
Many thanks
Rick


