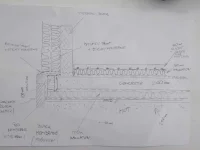You have reached the maximum number of views available on this site without registering.
You are using an out of date browser. It may not display this or other websites correctly.
You should upgrade or use an alternative browser.
You should upgrade or use an alternative browser.
You have reached the maximum number of views available on this site without registering.
You have reached the maximum number of views available on this site without registering.
You have reached the maximum number of views available on this site without registering.
Stewie03
Well-Known Member
You have reached the maximum number of views available on this site without registering.
algeeman
It’s A Boy
You have reached the maximum number of views available on this site without registering.
essexandy
The Lake Governor
You have reached the maximum number of views available on this site without registering.
algeeman
It’s A Boy
You have reached the maximum number of views available on this site without registering.
You have reached the maximum number of views available on this site without registering.
Attachments
-
 EB5BB6A2-C11E-469F-8DC0-AF398B3BC344.webp804.1 KB · Views: 341
EB5BB6A2-C11E-469F-8DC0-AF398B3BC344.webp804.1 KB · Views: 341 -
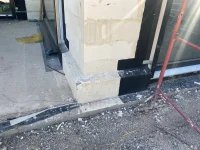 78546A84-F2BA-423F-B70F-25FC5CA15FB8.webp514 KB · Views: 354
78546A84-F2BA-423F-B70F-25FC5CA15FB8.webp514 KB · Views: 354 -
 9DD074D1-0E5E-4D6D-B62E-9A37D49C7BFD.webp734.6 KB · Views: 332
9DD074D1-0E5E-4D6D-B62E-9A37D49C7BFD.webp734.6 KB · Views: 332 -
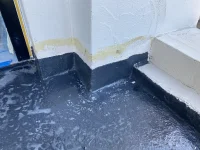 9D872489-965B-4B75-B5B5-CE7F7B84A9D2.webp439.2 KB · Views: 314
9D872489-965B-4B75-B5B5-CE7F7B84A9D2.webp439.2 KB · Views: 314 -
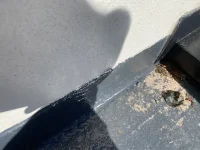 99497511-D6B4-4FF4-8B81-810654E12B85.webp298.1 KB · Views: 324
99497511-D6B4-4FF4-8B81-810654E12B85.webp298.1 KB · Views: 324 -
 E3627A71-1B8E-4FB3-B0E3-5BF05B8E1568.webp552.2 KB · Views: 302
E3627A71-1B8E-4FB3-B0E3-5BF05B8E1568.webp552.2 KB · Views: 302 -
 DCE18876-F444-456B-8C5F-CBFD86D9ED33.webp344.7 KB · Views: 313
DCE18876-F444-456B-8C5F-CBFD86D9ED33.webp344.7 KB · Views: 313 -
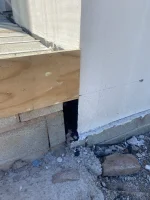 78DC7D14-F8FC-4B23-A67C-4904D9010C53.webp649.1 KB · Views: 352
78DC7D14-F8FC-4B23-A67C-4904D9010C53.webp649.1 KB · Views: 352 -
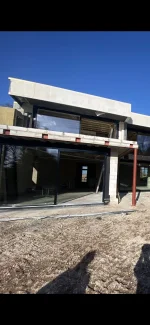 A143F775-9BDF-4052-B731-4E10191E803F.webp360 KB · Views: 368
A143F775-9BDF-4052-B731-4E10191E803F.webp360 KB · Views: 368
You have reached the maximum number of views available on this site without registering.
You have reached the maximum number of views available on this site without registering.
Elite exteriors
Well-Known Member
You have reached the maximum number of views available on this site without registering.
You have reached the maximum number of views available on this site without registering.
You have reached the maximum number of views available on this site without registering.
themucky1
Well-Known Member
You have reached the maximum number of views available on this site without registering.
You have reached the maximum number of views available on this site without registering.
You have reached the maximum number of views available on this site without registering.
Attachments
essexandy
The Lake Governor
You have reached the maximum number of views available on this site without registering.
You have reached the maximum number of views available on this site without registering.
smedhead
Active Member
You have reached the maximum number of views available on this site without registering.
Lastlaff
Well-Known Member
You have reached the maximum number of views available on this site without registering.
You have reached the maximum number of views available on this site without registering.
You have reached the maximum number of views available on this site without registering.
You have reached the maximum number of views available on this site without registering.
You have reached the maximum number of views available on this site without registering.
You have reached the maximum number of views available on this site without registering.
InnocentBystander
New Member
You have reached the maximum number of views available on this site without registering.

