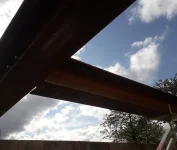Danny
-
Morning chaps
We are almost ready for the bungalow purchase to go through... (can at anytime fall through though)
So we will be moving in fairly sharpish to free our current property up to get tenants in so we will be kinder living in the new place while we do the work.
We are having to get planning permission to build my garden office due to its size so we are submitting all of that together once the purchase is complete.
The trouble we have is that place is quite smalll and we want to knock the kitchen into the lounge (use to be a bedroom) to create a bigger living space and so jane can be cooking and watching the kids.
The plan is to block the lounge door up then an RSJ through... We are not sure what is going on in the loft just yet as those plans are not drawn up yet and the RSJ maybe just temporary until we have planning and the office built.
How do I work out the calculations for the
 RSJ?
RSJ?
We are almost ready for the bungalow purchase to go through... (can at anytime fall through though)
So we will be moving in fairly sharpish to free our current property up to get tenants in so we will be kinder living in the new place while we do the work.
We are having to get planning permission to build my garden office due to its size so we are submitting all of that together once the purchase is complete.
The trouble we have is that place is quite smalll and we want to knock the kitchen into the lounge (use to be a bedroom) to create a bigger living space and so jane can be cooking and watching the kids.
The plan is to block the lounge door up then an RSJ through... We are not sure what is going on in the loft just yet as those plans are not drawn up yet and the RSJ maybe just temporary until we have planning and the office built.
How do I work out the calculations for the

